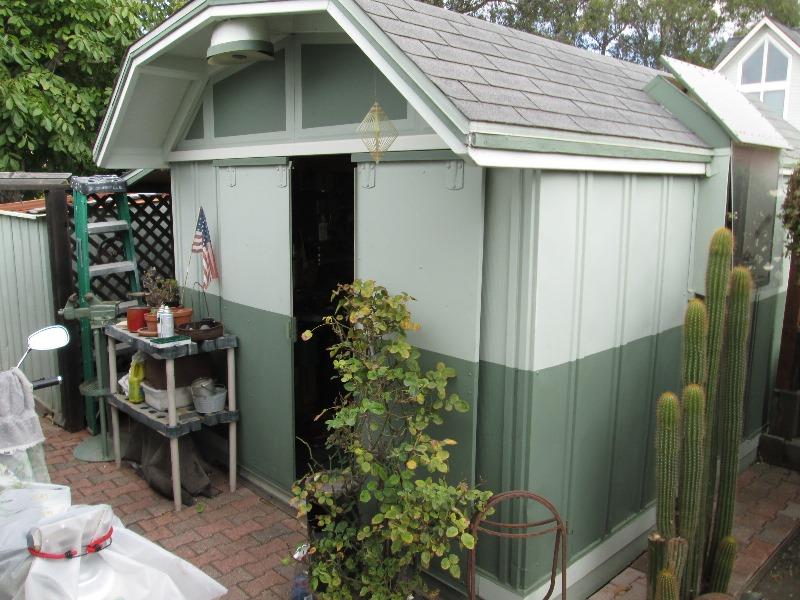
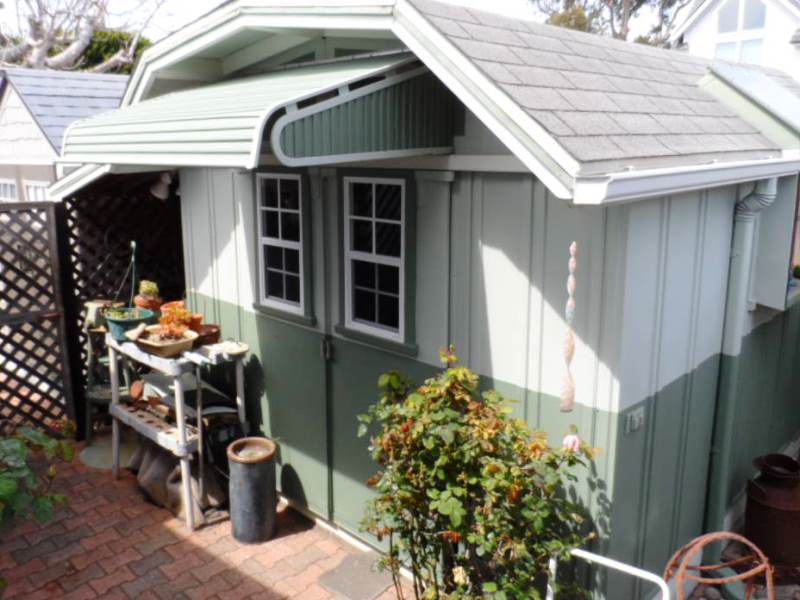
Simple project. Adding some windows to shop doors to let in light. Also adding an awning to be able to open windows (or doors) with out rain blowing in. Originally when shop re roofed I extended out which helped but not a lot. During the day doors are usually open but sun shining in heats it up. So 2 fold project, add windows for light and ventilation, awning for shade and weather protection.
I'll mention my sliding doors were converted to external trolley. On building with internal sliding doors, windows I used wont work but flush mount may where all protrusion wold face inwards.
Windows using same small 14x27" inexpensive ($42) units that I installed in wall last year (shop window). They are J mount so inside protrusion is only a 1/2". Doors slide externally and are only 3/4" thick and cannot add any inside depth or doors wont slide. These J mount windows work great on simple shed buildings or thin walls. Flange mounted to face of building, the external J channel used to slip 1x trim in.
For awning Im using Nuimage aluminum canopy. Not cheap but are functional & easy to install. 42" protrusion, believe I can fit a 5' wide canopy. I used one on the house back door but it has pole arms. For the shop as doors are external sliders I cant install with arms. So using style that has side wings to support. It has to fit between door sliding rail and the roof support 2x4. At 5 ft width I have 16 1/2" vertical height at ends, instructions state 13" above door required. (which would bite me, not sure what they measure but canopy side wings are 14 1/2" at ends + 1" mount rail +1" gap equals 16 3/4" total vertical height?. Some modification required :(.
1st the windows
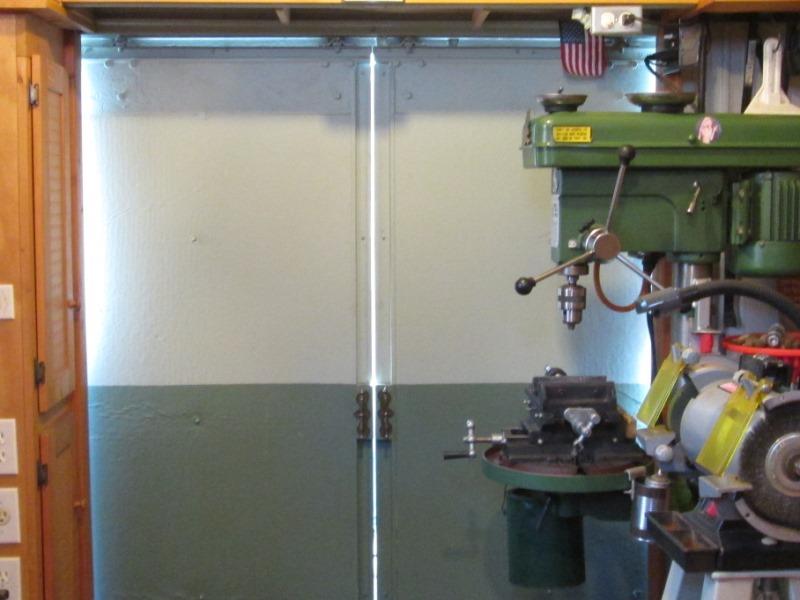
Doors are sheet metal outer skin with 1/2" cardboard panels. Top 6" is 1/2" wood I used to secure rollers when converted to external sliders years ago,(see Door slide.htm
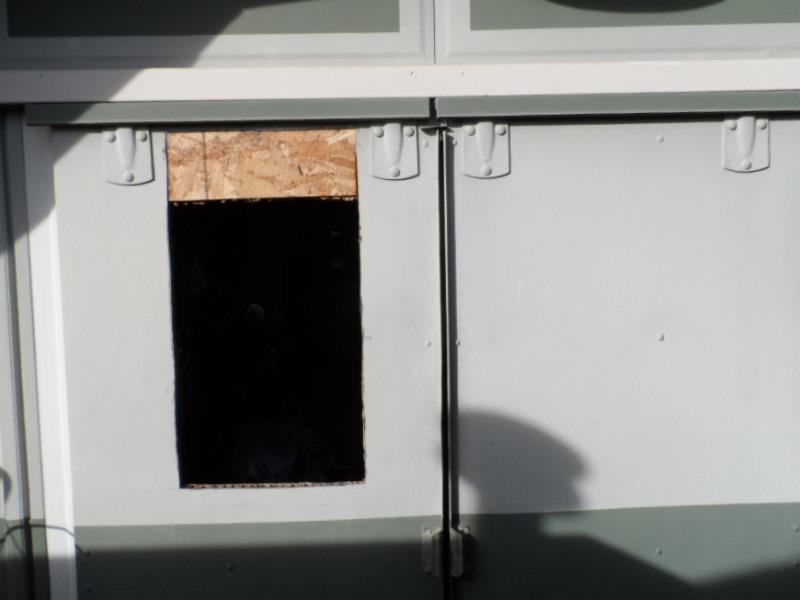
Top of window mount flange will slide under 1 1/2" drip rail of doors. Used cut off wheel to cut metal. Then used utility knife to cut out cardboard. The wood trolley mount board I used oscillating saw..
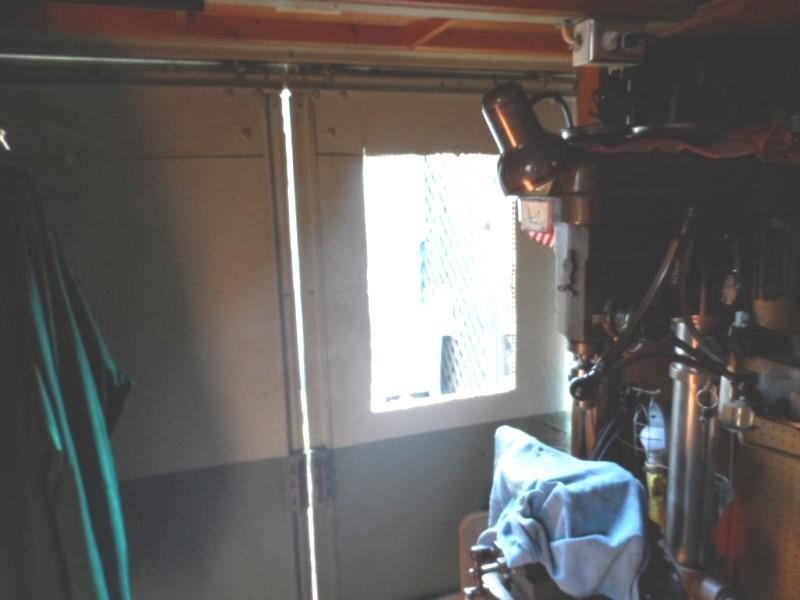
LIGHT!
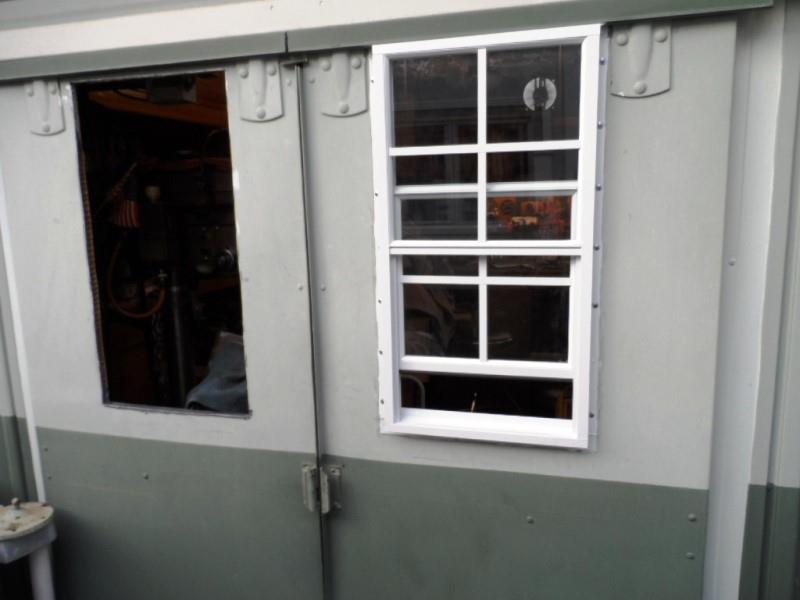
1st window installed. J mounts are nice. Top is against 1x2 flashing covered drip rail (no trim). Caulked and screwed to door metal with self tap lath screws. Side trim pieces I'll have to carve back side to set flush against trolley mounts
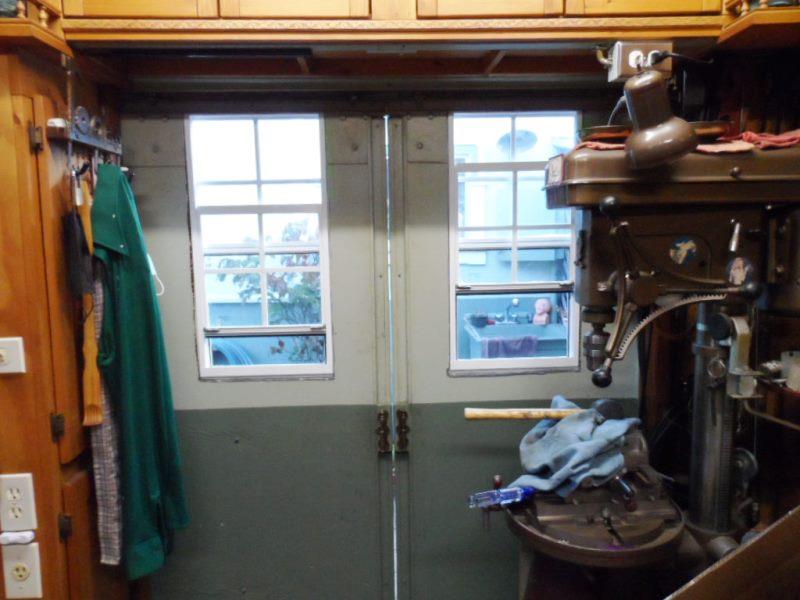
More light! and air. Stoked
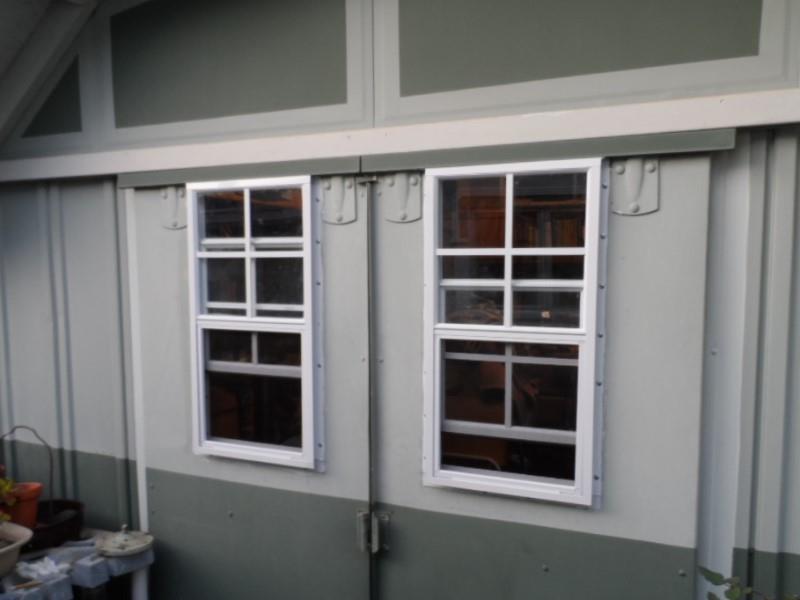
Second window installed.
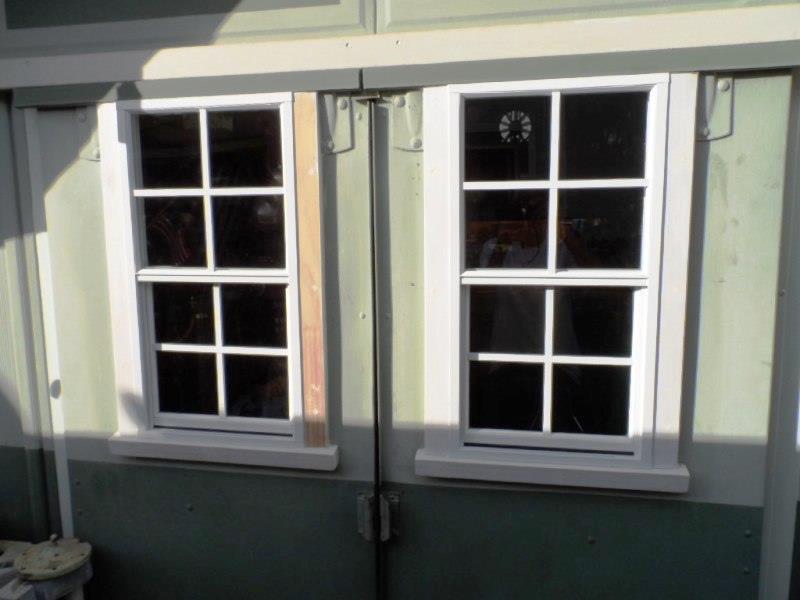 Side 1x3" trim notched and mounted. Used 2x2 cut at 10° for bottom trim. Almost got all primed but awning showed up so I'll wait until its installed to finish trim painting (in the shade)
Side 1x3" trim notched and mounted. Used 2x2 cut at 10° for bottom trim. Almost got all primed but awning showed up so I'll wait until its installed to finish trim painting (in the shade)
Awning
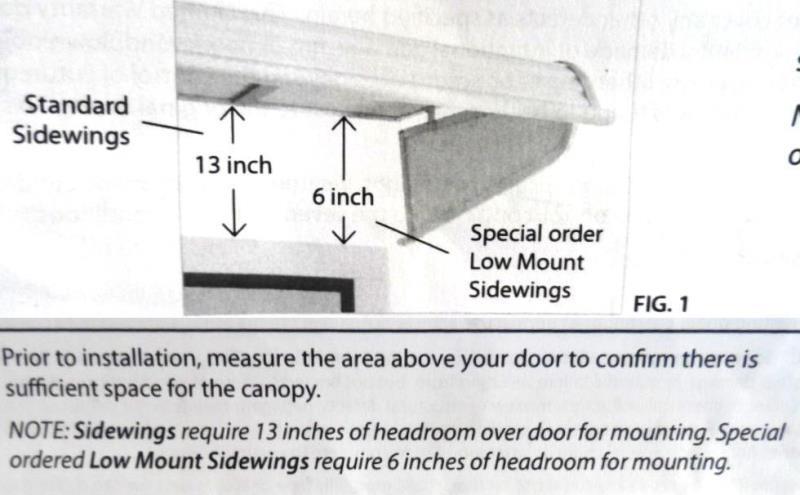
As mentioned, the vertical space required above door I had mis interpreted the 13" as actual mounting height. Actual awning is 16 3/4".
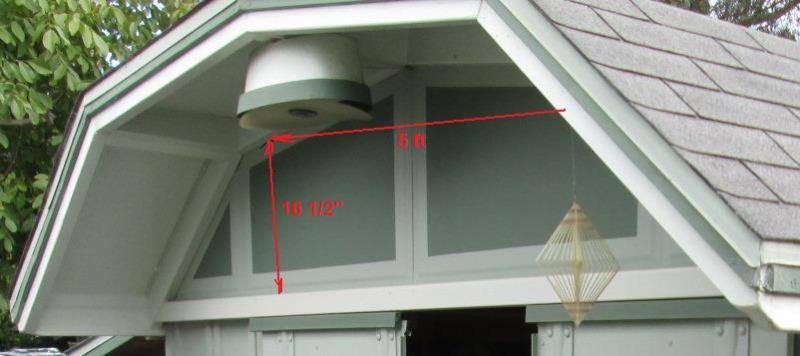
I have 16 1/2" max..
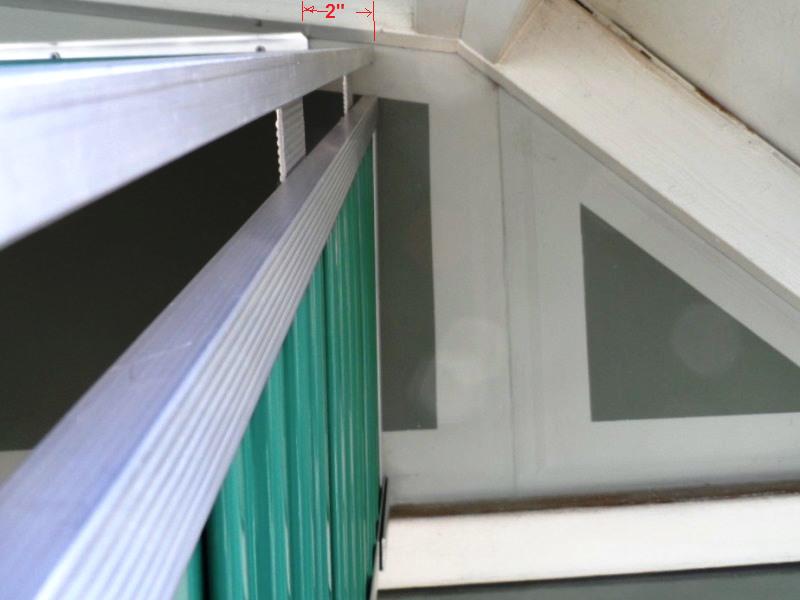 To solve ended up simple matter of trimming 2" off each end of mount rail. Allows canopy, less mounting rail, to butt against top 2x4 allowing room for side wings above trolley rail. I could have notched the 2x4" to allow awning to mount higher but this was way simpler. I added more screw holes.
To solve ended up simple matter of trimming 2" off each end of mount rail. Allows canopy, less mounting rail, to butt against top 2x4 allowing room for side wings above trolley rail. I could have notched the 2x4" to allow awning to mount higher but this was way simpler. I added more screw holes.
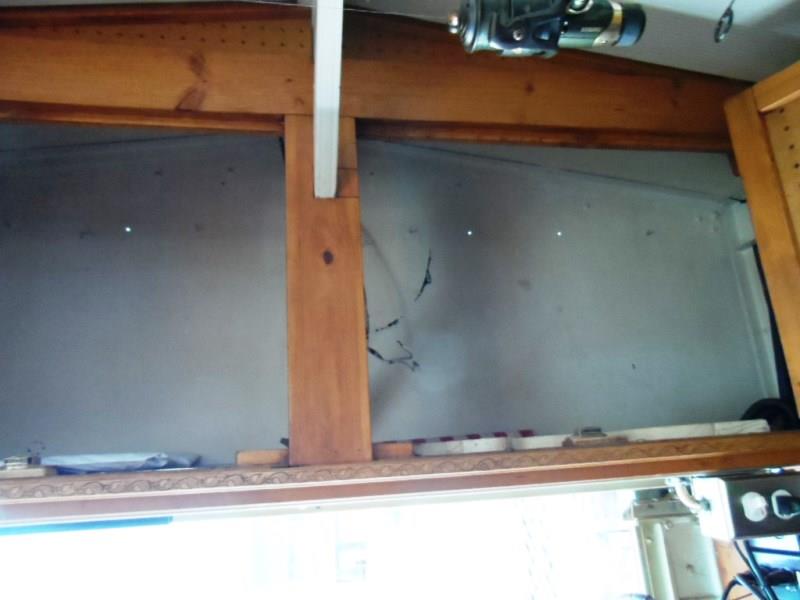
For mounting the awning to metal building I held up rail against building and marked location of all 8 holes. I had added 4. Drilled thru metal. From inside I could locate where to place needed backing 1x3" board.
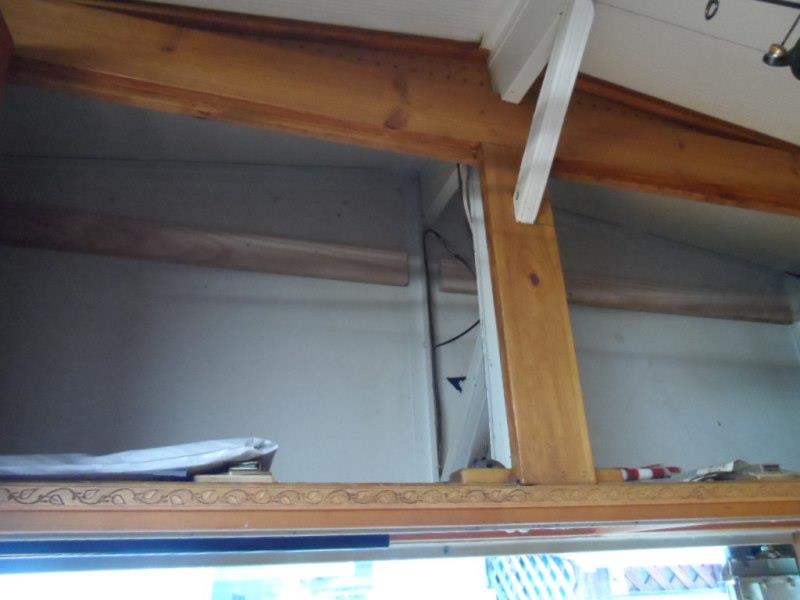
1x3 backing board for top rail. The side wing bottom mounts lined up with existing 1x2 shelf rail.
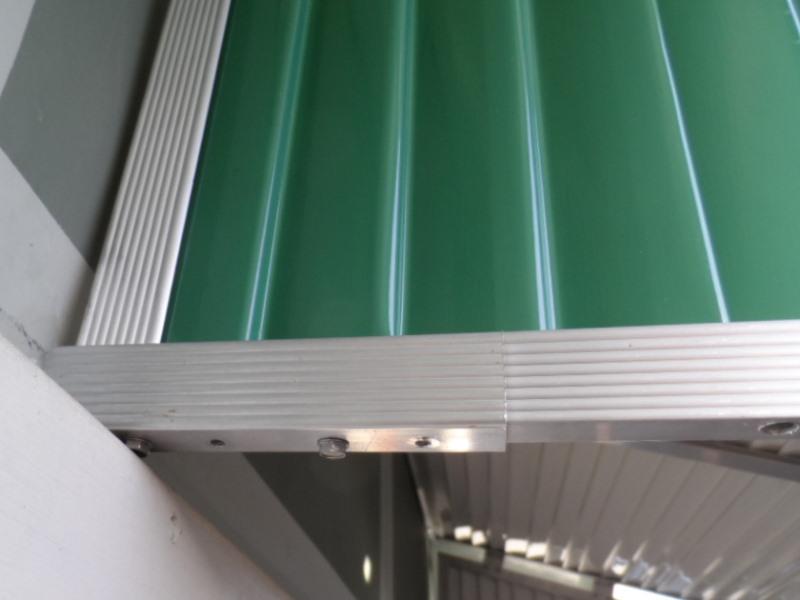
Speaking of side wings.The bottom channel of wings were sloped toward the building. Its only opening is where channel is cut at ends. As it's an open channel it would fill with water and drain onto wall? Removed the short mount angles, cut off about 3/4" from channel both sides and reinstall the mount angles.
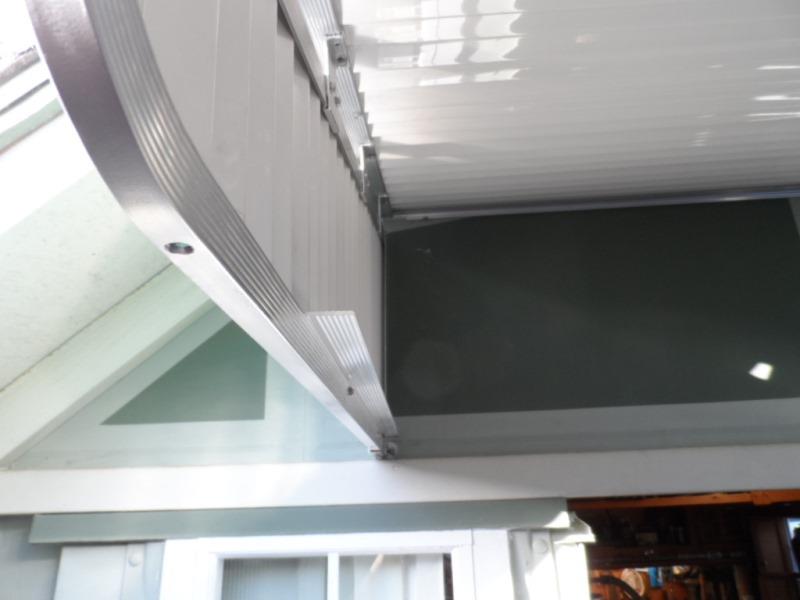
Now bottom of wings slope out/down away from building 1". Also drilled drain holes in channel.
Minor details but am pretty happy. This will be appreciated both winter and summer. A lot more light when doors closed,shade for west wall, no wet floor getting in and out of building when raining.
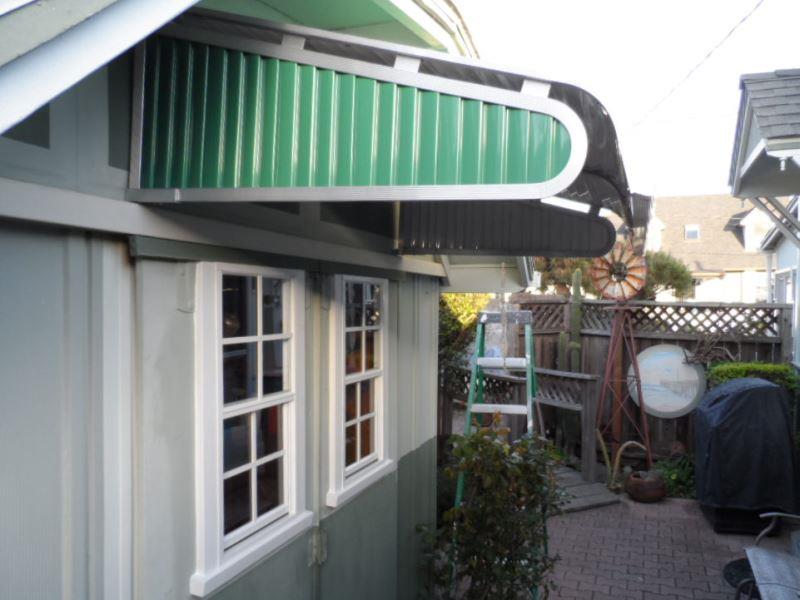
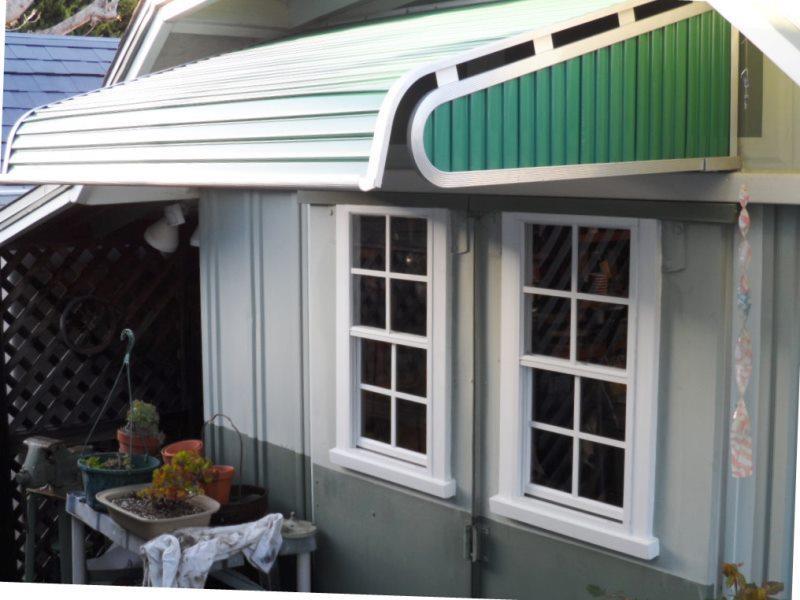
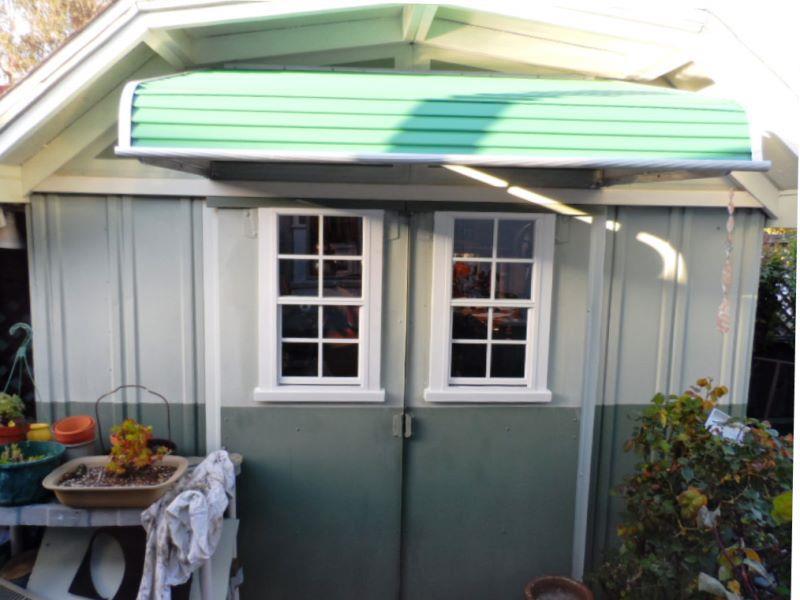
Second coat of primer done, thinking might paint trim the house dark green, too much white. Trim inside od doors, probably 1/4x 1 1/2 lattice. Round toit...
Details...bit later
repaint window trim
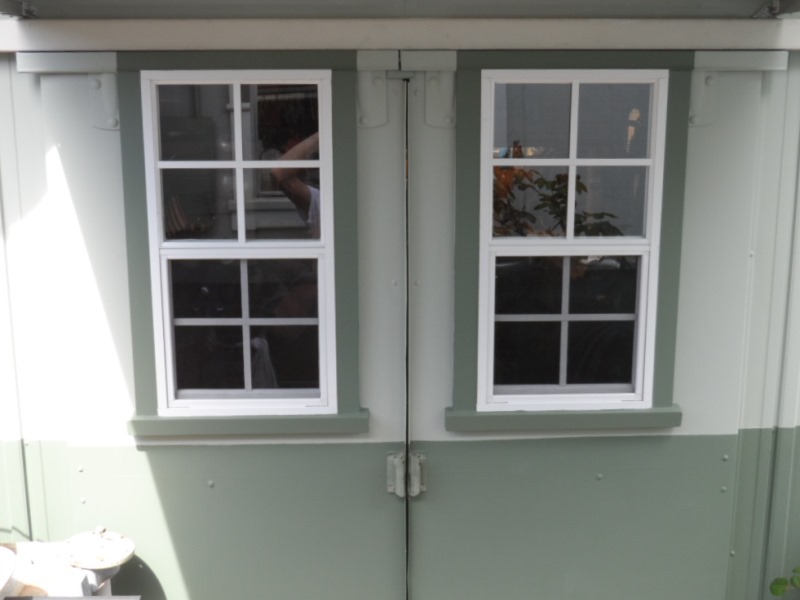
And paint the awning with house flat colors.
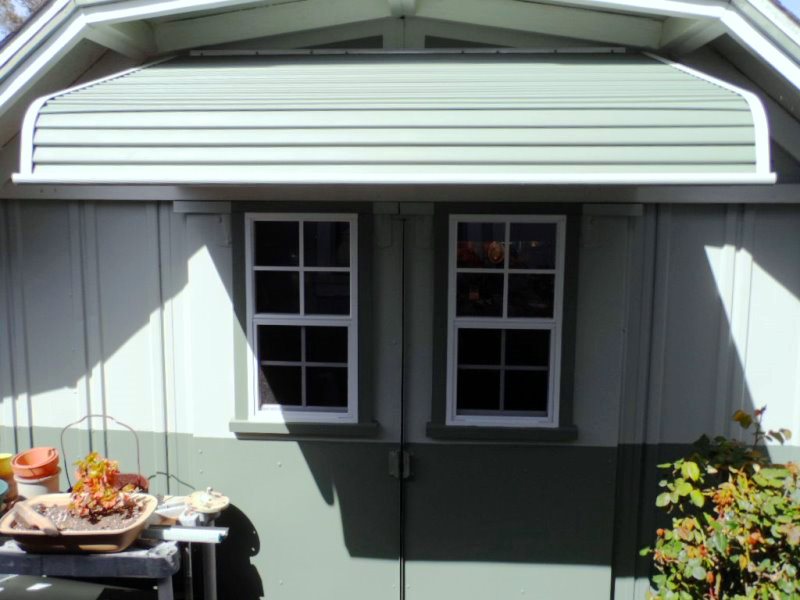
This is looking out kitchen window. The sun reflecting off the very shiny awning coating for most of the day was like looking into the sun.
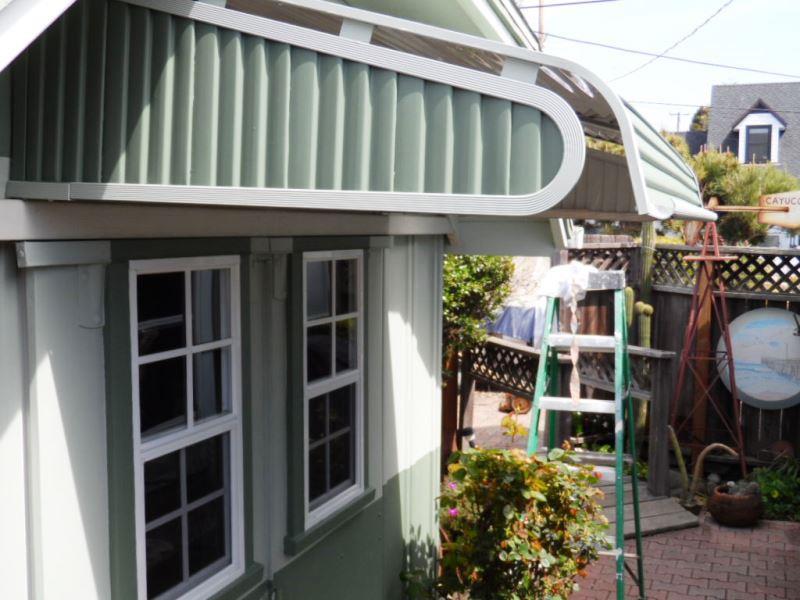
Now you can look out the kitchen window without being blinded, plus colors match better green was color of ladder.
That's enough of that.
Well-one more
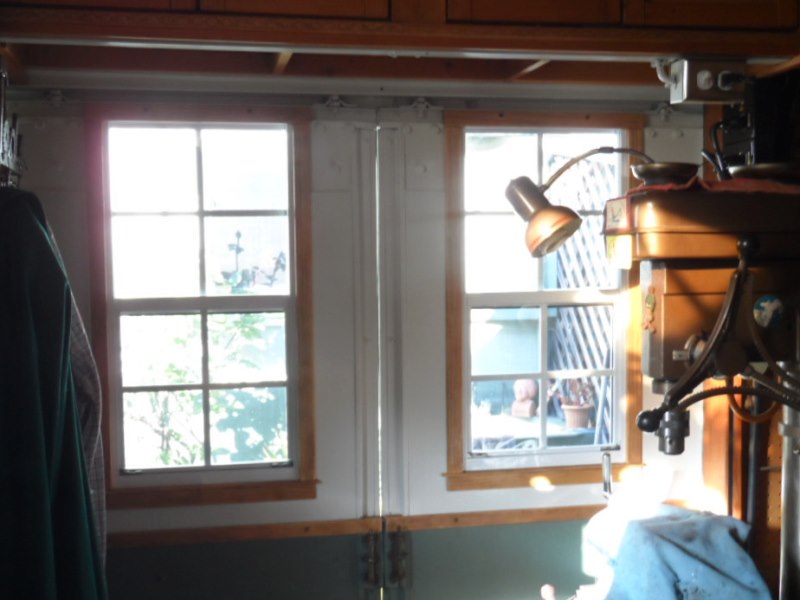
Trimmed inside and then repainted top of doors white.
Back to shop mods section
Back to Our Shop home page