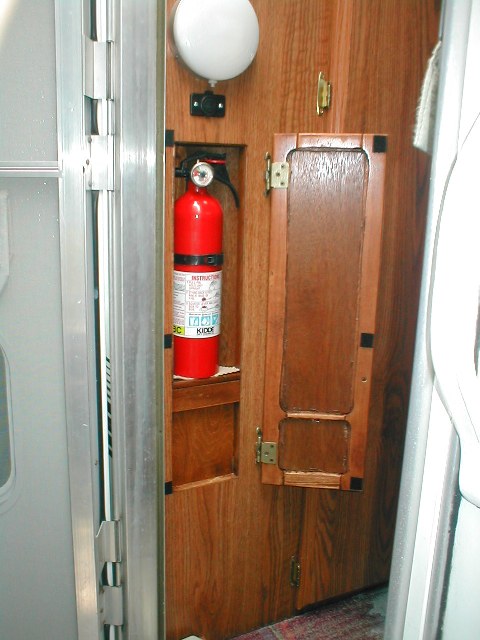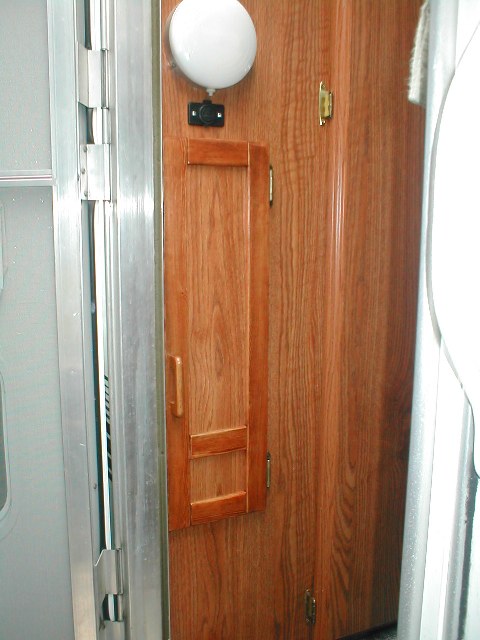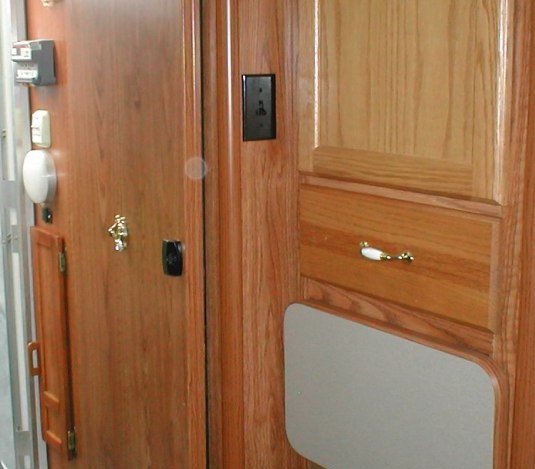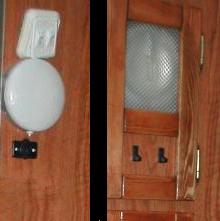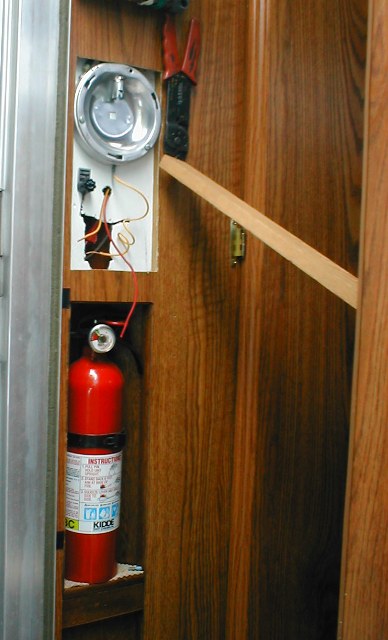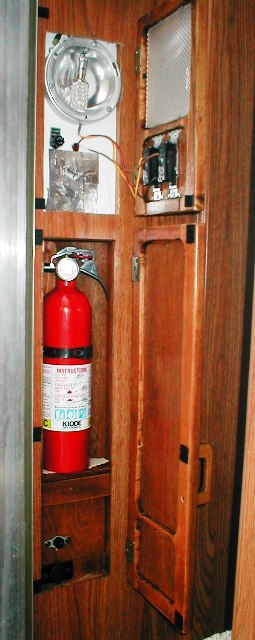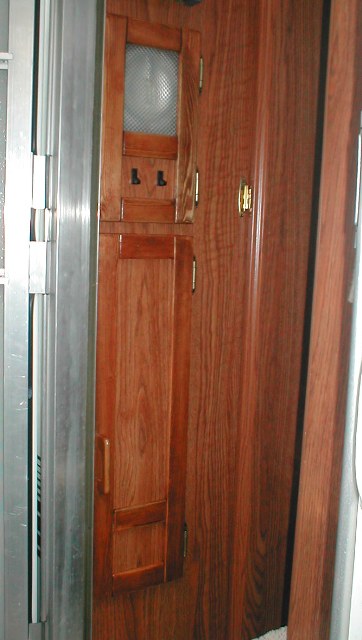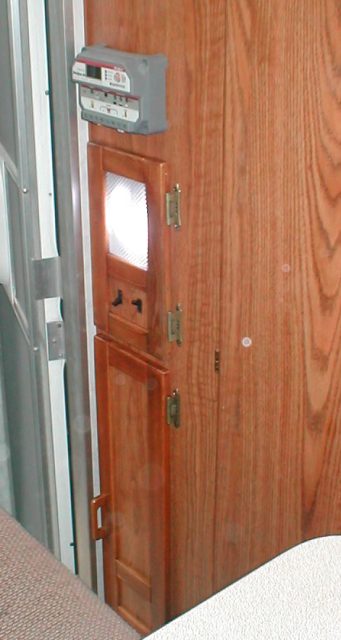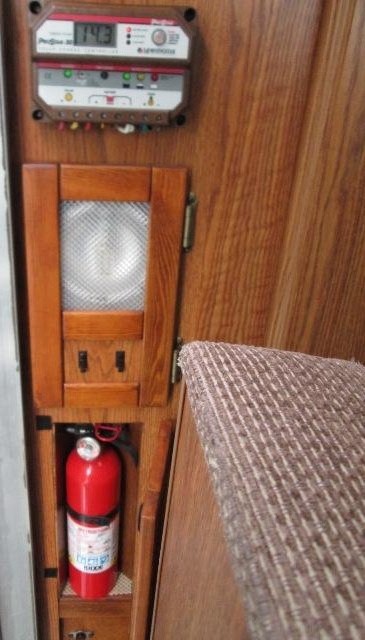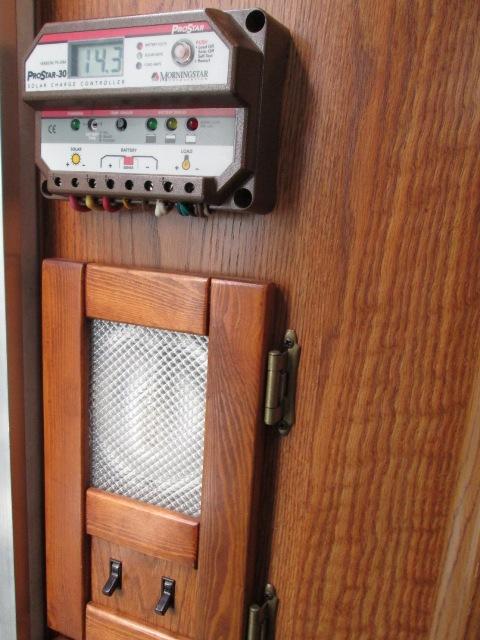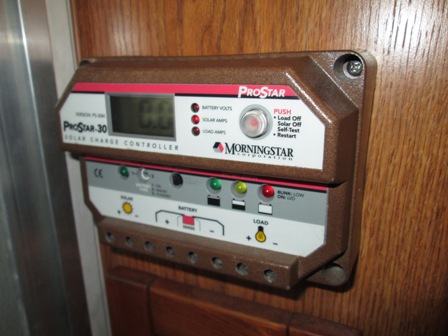Remount fire extinguisher
I had previously removed fire extinguisher to install a drawer where it was mounted. Now to find another place to remount the extinguisher. I had an extra much larger extinguisher to replace the rather small one that came with camper. Looking for place to remount fire extinguisher, I had decided next to door in the hollow shower wall. It would be easily accessible and an easy place to mount.The shower wall is 2 pieces of 1/8 paneling with 1X2 framing. The shower has a large concave corner to allow room for drain vent pipe. I removed the light switch to access the space & verify there would be room for new extinguisher behind wall. My plan is to recess a box, and put a door with a window to house the extinguisher.
I sketched out the opening size from the lowest cross brace and flush to inside vertical stud (outlined in yellow). This allows only having to re-frame hole with 1x on 2 sides.
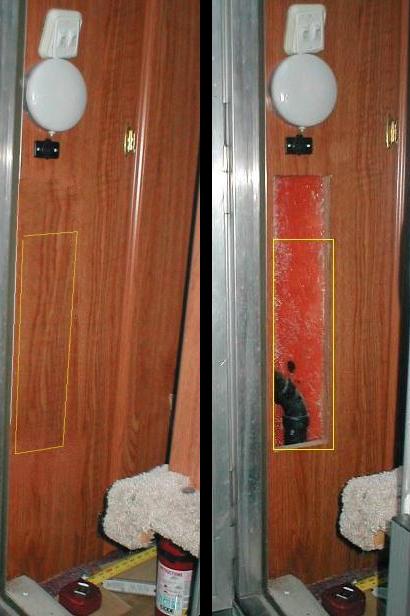
Oops...
Good grief.
Above yellow outline is how much I enlarged hole.
Were committed, after a bit of thought realizing that hole is already started, I finished cutting. Then probed above in between walls in hopes the next cross brace was high enough to simply allow making hole taller. It was so enlarged hole another 7" up to upper brace.
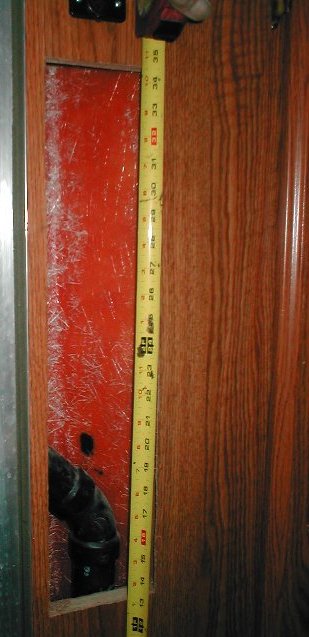
Too bad I didn't know elbow was there, or too bad I didn't make hole from upper brace down like I had briefly though about. Just made a bit more work for myself. But Ill make a full length door that will cover. Not sure, generally when Im cutting into a blind wall Ill start with a small hole and probe in all directions, I didn't -I assumed I was good-
Just FYI, though wont be of much help to anyone unless your doing something similar in a '01 Elkhorn, heres a pic measure from floor, location of elbow and cross braces. Ill note however after the fact-my error kind of worked to my advantage- . I was able to put in a full height 1X4 between wall horizontal braces- and I was able to notch it and existing stud for shelf cross brace. So it will be much stronger.
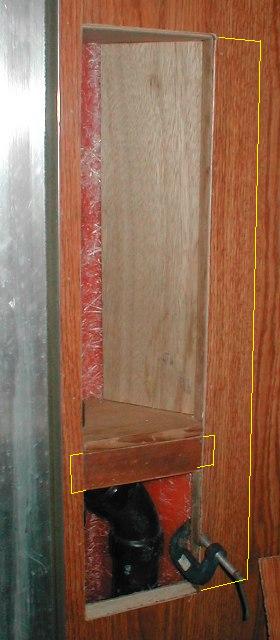
Sure wish I could think of something to use bottom hole fore. I'm lining the inside of ext. hole with 1/8 paneling. I cut top piece and loosely put in one side piece which tucks in just behind wall. The other side will be attached to side of face. The "box" is more of a triangular shape inside. 15deg on one side bout 45deg other side. The collar on elbow I need to notch around, it holds the panel side out to much.
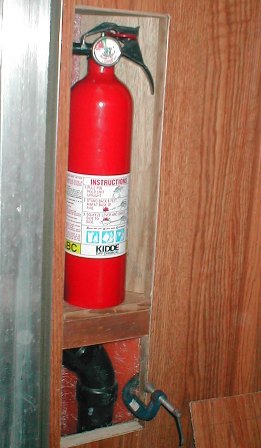
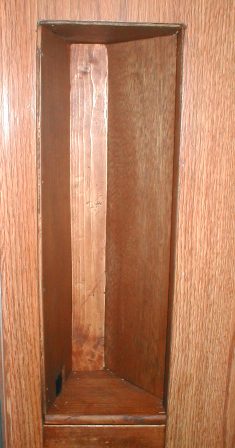
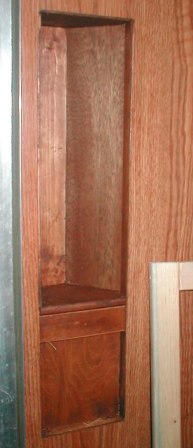
Sat extinguisher on shelf after finishing, stopped to ponder door.
This wall is getting rather busy, I was going to make a simple solid door, might be less to look at. However after applying internal sides, the extinguisher doesn't sit back as far as I thought it would. Gage or handle protrudes bout a 1/8 inch beyond face of hole, so really need a recess in door for clearance. I'll use the paneling I cut out to make a panel door .
Back to work
